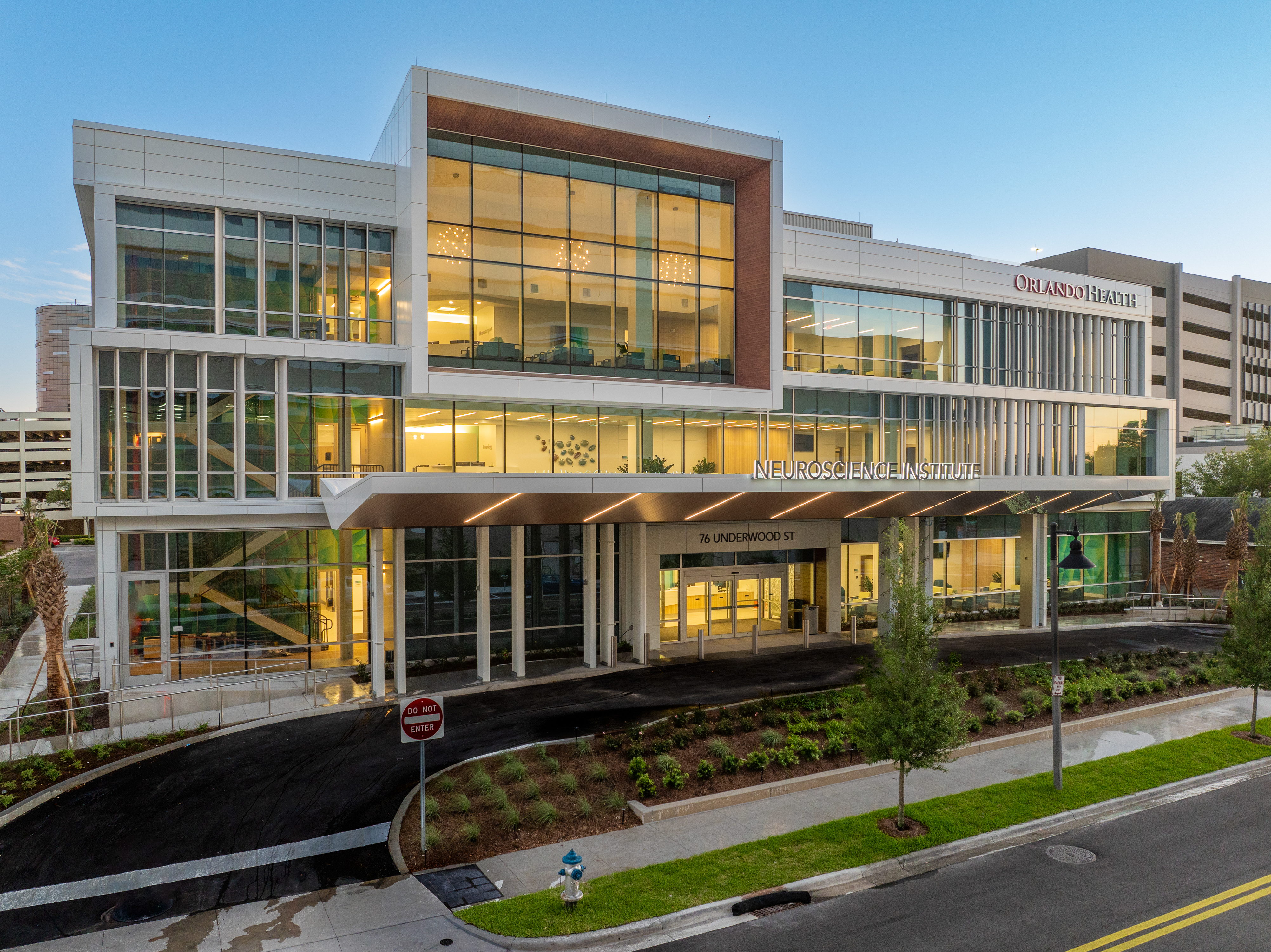2024 Project Awards
BEST OVERALL DESIGN-BUILD PROJECT OF THE YEAR
&
FEDERAL, STATE, COUNTY, MUNICIPAL
DBIA Florida Region Design-Build Project of the Year
Riviera Beach Fire Station 88 & Fire Administration Building
Riviera Beach, FL
Kaufman Lynn Construction / Currie Sowards Aguila Architects (KL/CSAA)
Owner:
City of Riviera Beach Fire Rescue
Design-Builder / General Contractor:
Kaufman Lynn Construction
Owner Advisor:
PSA Management
Architect:
Currie Sowards Aguila Architects
Engineers:
TYEC (MEP)
Andrew Morgan, PE (Structural)
Engenuity Group (Civil)
AGTLAND (Landscape Architecture
Key Specialty Subconsultants:
MCO Construction & Services
Brown Electrical Solutions
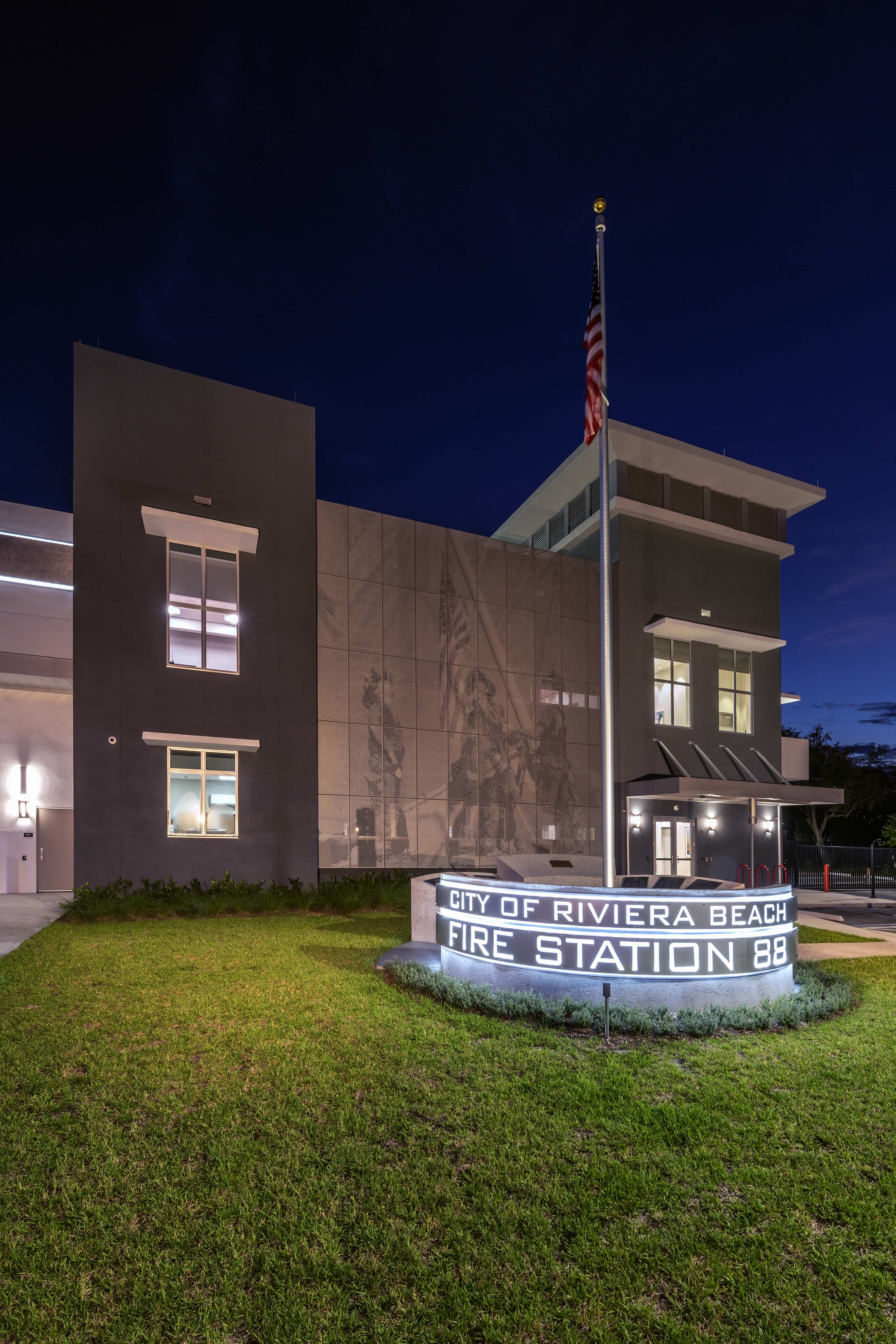 |
Photo credit: Chuck Wilkins Photography
With firefighters operating out of temporary facilities, design builder Kaufman Lynn set and kept an aggressive schedule, completing both design and construction in under two years. This Next Generation station provides the latest tech in an advanced 31,000 SF energy efficient facility designed for firefighter wellbeing. It also includes a 3-story training tower and houses fire administration and EOC operations.
HEALTHCARE FACILITIES
DBIA Florida Region Design-Build Project of the Year
Orlando Health Neuroscience Institute
Orlando, FL
The Haskell Company
Owner:
Orlando Health
Design-Builder / General Contractor:
The Haskell Company
Architect:
The Haskell Company
Engineer:
The Haskell Company
Specialty Contractor:
Kenpat
PPhoto credit: Warner Photography
As part of the Orlando Health Medical Campus, the new Neuroscience Institute provides state-of-the-art care for patients in the midst of Orlando Health’s downtown campus.
The three-story, 45,000-square-foot building consolidates Orlando Health’s Neuroscience services into one location. The institute provides clinical and support spaces, suites for the neurosurgery, pain management, and neurology programs, and a spine center of excellence and multipurpose lecture hall. The facility’s programming also includes shell space for future growth.
The project included all programming, design, and construction beginning with the demolition of an existing building and navigating very tight and compressed site logistics and existing services.
TRANSPORTATION - ROADWAYS
DBIA Florida Region Design-Build Project of the Year
I-95 Express Lanes Phase 3B-2
Palm Beach County, FL
PRINCE Contracting, LLC and WSP USA Inc.
Owner:
Florida Department of Transportation, District 4
Design-Builder / General Contractor:
PRINCE Contracting LLC
Engineer:
WSP USA Inc.
Architect:
Bentley Architects and Engineers, Inc.
Specialty Subcontractor
SICE Inc.
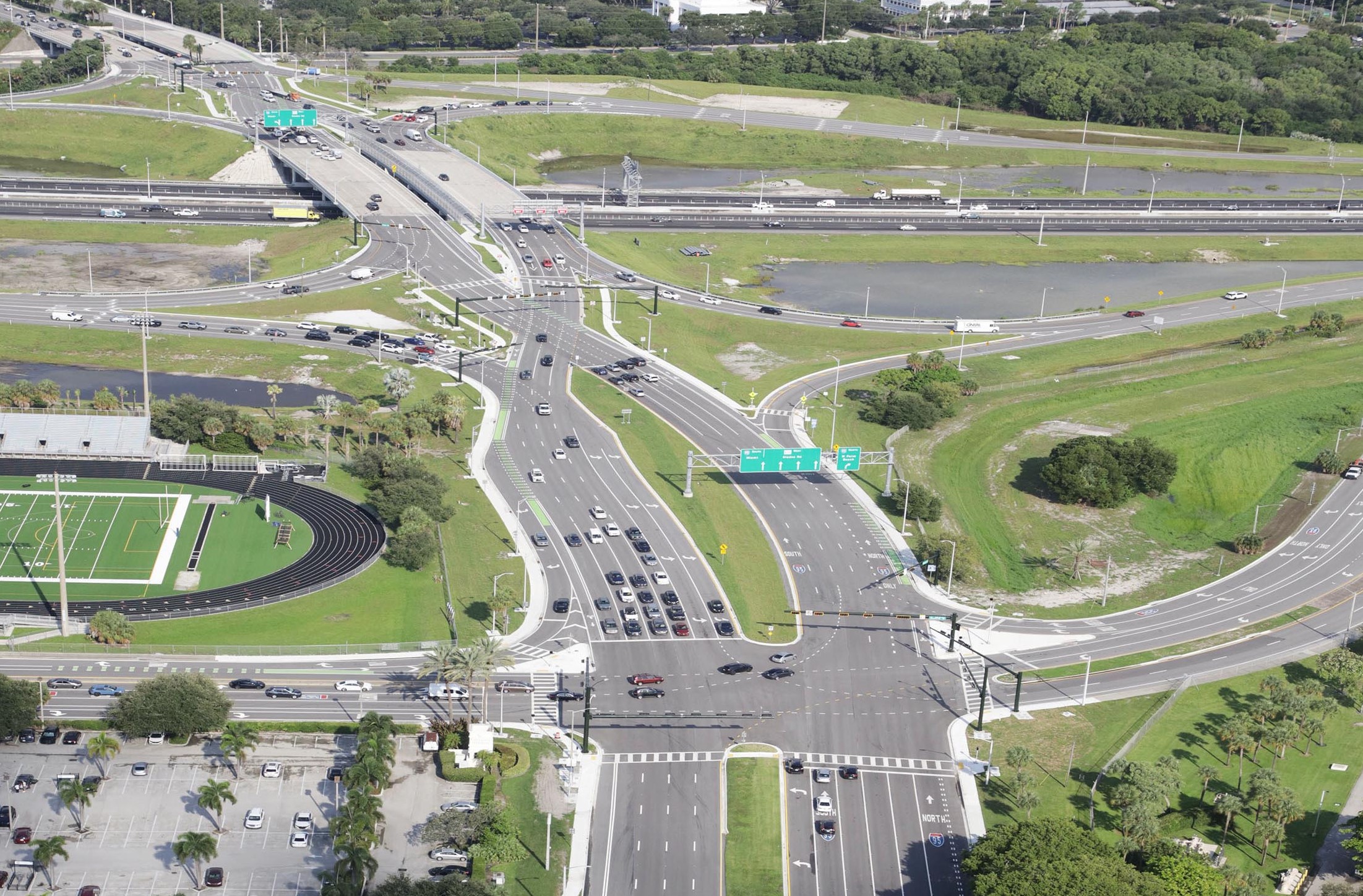
Photo Credit: Smith Aerial
The PRINCE Contracting/WSP USA Team provided services necessary to widen 5.80 miles of I-95 south of Glades Rd. to south of Linton Blvd. in Palm Beach County. The project also reconstructed the I-95 interchange with Glades Rd. to implement a Diverging Dimond Interchange (DDI) approved as an Alternative Technical Concept (ATC). Other project improvements included: replacement of the Clint Moore bridge over I-95 and SFRC; a new pedestrian bridge along Glades Rd. over I-95; bridge widenings over Military Trail/SFRC, and C-15 Canal; milling, resurfacing, overbuild; drainage; temporary and permanent retaining walls; noise walls; sign structures; portable traffic monitoring sites; toll gantries and associated infrastructure; Intelligent Transportation System (ITS); signing and pavement markings; lighting; signalization; ramp metering signals; utility relocation; and landscape relocation.
TRANSPORTATION - STRUCTURES
DBIA Florida Region Design-Build Project of the Year
SR 538 (Poinciana Parkway) Widening from Ronald Reagan Parkway to Cypress Parkway
Osceola County, FL
Lane-DRMP, A Design-Build Team
Owner:
Central Florida Expressway Authority (CFX)
General Contractor:
The Lane Construction Corporation
Engineer:
DRMP, Inc.
Specialty Contractor:
Hubbard Construction
Conti Corporation
GRL Engineers, Inc.
Aptus Group USA
Specialty Subconsultant:
Ardaman & Associates, Inc.
Owner Advisor:
Kinard-Stone, Inc. (CEI)
Adaptive Consulting Engineers, LLC (CEI)
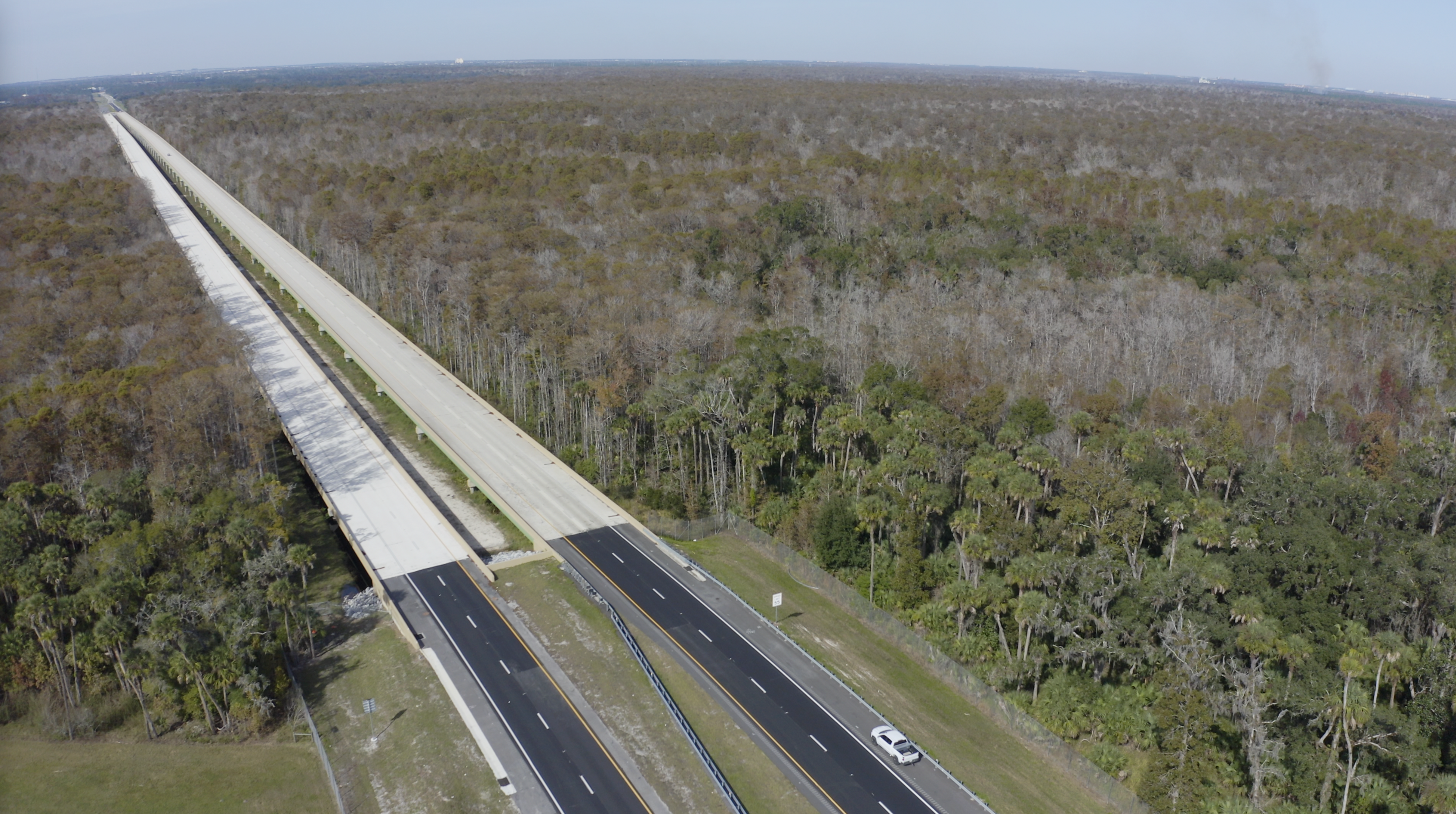
Photo Credit: Aerial Innovations
The SR 538 (Poinciana Parkway) project widened the existing two-lane undivided expressway to a four-lane divided expressway for seven miles from Ronald Reagan Parkway to CR 580 (Cypress Parkway). The project included new bridges over the Reedy Creek Mitigation Bank (RCMB), Marigold Avenue, and KOA Street using Florida-I Beams and founded on prestressed concrete piles. The RCMB bridge is over one mile long and was designed to minimize environmental impacts and allow for the safe passage of wildlife. The project also included more than two miles of noise walls, drainage, intelligent transportation systems (ITS), all-electronic tolling (AET), and utility upgrades.
EDUCATIONAL FACILITIES
DBIA Florida Region Design-Build Honor Award
The University of Tampa Jenkins Technology Building
Tampa, FL
Beck / Envision
Owner:
The University of Tampa
Design-Builder:
The Beck Group
Diverse Business Partner:
Envision-CS
Engineers:
Emerald Engineering
Master Consulting Engineers
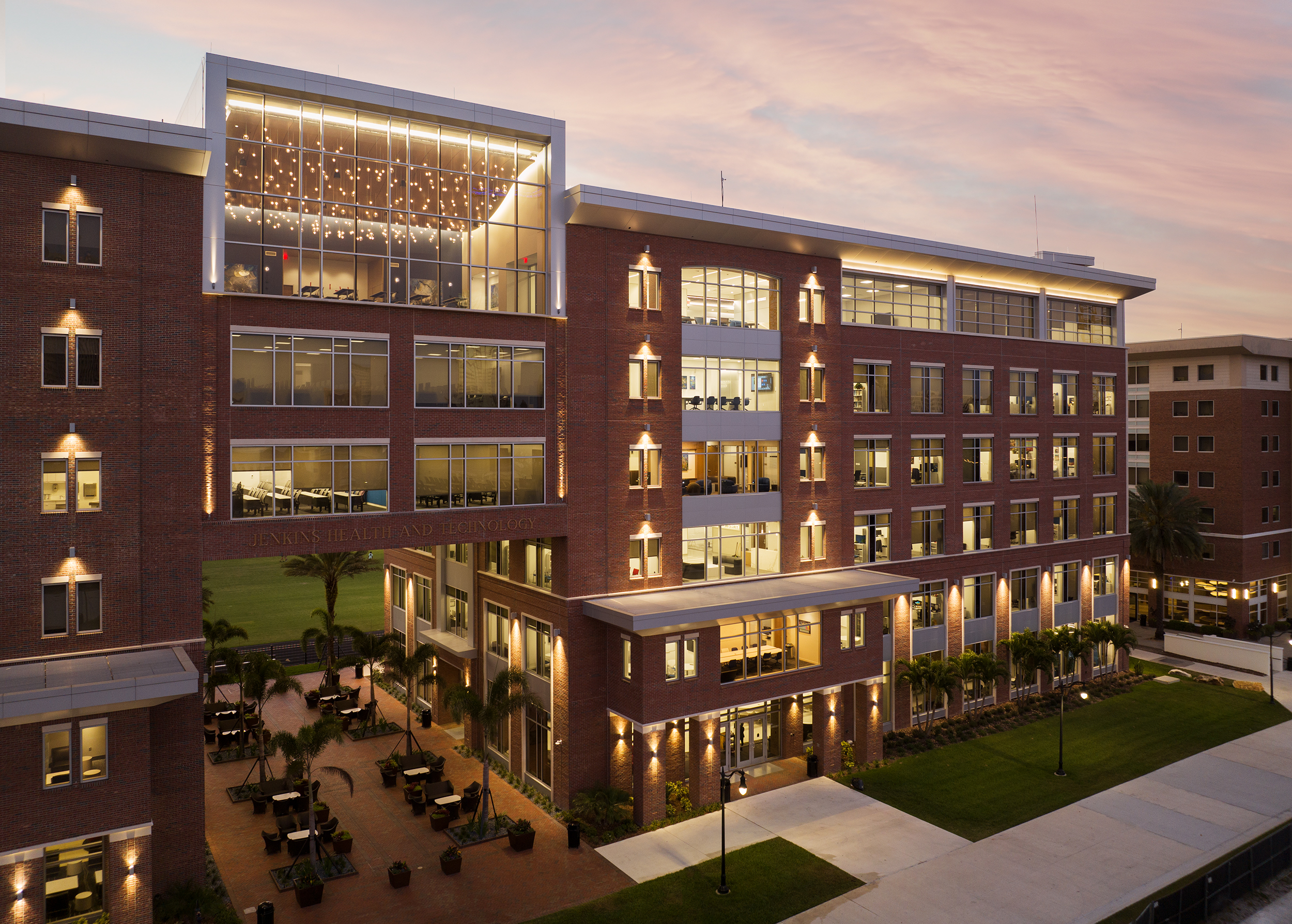 Photo Credit: Seamus Payne Photography
Photo Credit: Seamus Payne PhotographyLocated in the heart of The University of Tampa, the 96,132 SF, six-story Technology Building centralizes and supports technology programs across campus.
The Jenkins Technology Building houses many academic programs related to technology, including computer science, business information technology, management information systems, cybersecurity, business analytics, SAP certification, and state-of-the-art equipment and tools to support student success. The building brings technology programs to one place on campus and enhances the Tampa Bay community’s efforts to develop a prominent hub of companies focused on information technology sciences.
Beck provided preconstruction, architecture, interior design, sustainability, construction, and virtual building services for this project.
FEDERAL, STATE, COUNTY, MUNICIPAL
DBIA Florida Region Design-Build Honor Award
City of Orlando Fire Station 11
Orlando, FL
H. J. High Construction
Owner:
City of Orlando
Design-Builder/General Contractor:
H. J. High Construction
Architect:
Architects Design Group
Engineers:
AVCON (Civil Engineer)
SGM Engineering, Inc.
TLC Engineering Solutions, Inc.
BEC Structures
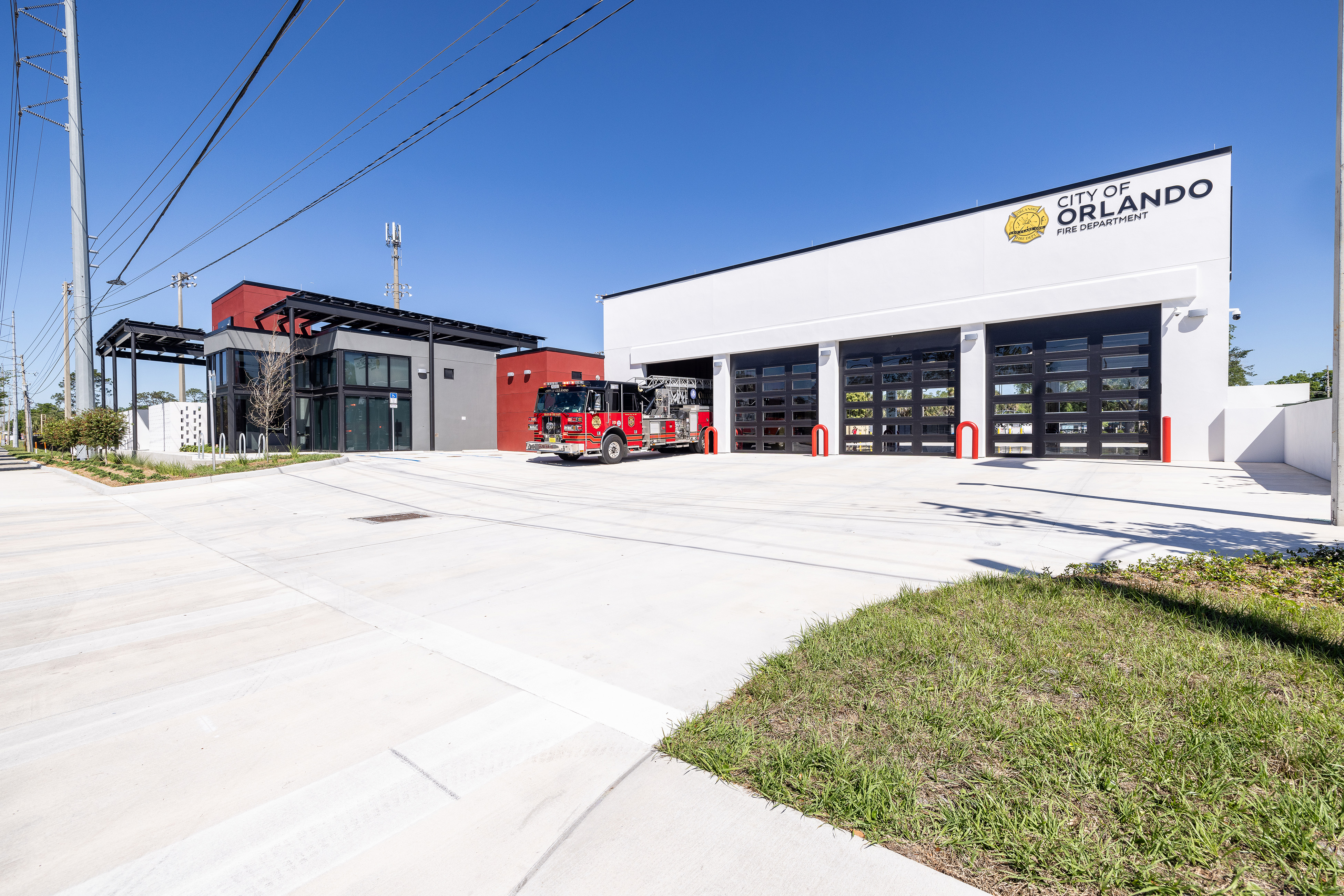 Photo Credit: MacBeth Studio
Photo Credit: MacBeth StudioStation No. 11 is a four-bay station that was designed to meet stringent survivability, functional criteria, and create civic architecture that fosters pride in the community. The floor plan supports functionality, rapid response times, and promotes firefighter health and safety. Apparatus bays are separated from the living and working quarters by apparatus support areas with two airlocks with pressurization to keep carcinogens out of the living quarters. A decontamination room with Active Decon unit and shower is provided to keep carcinogens out of the living quarters. Sleeping quarters and active crew quarters have acoustic separation to allow for needed firefighter rest and recuperation.
TRANSPORTATION - STRUCTURES
DBIA Florida Region Design-Build Honor Award
I-75 (SR 93) Overpass Road Interchange
Pasco County, FL
The Middlesex Corporation / Consor Engineers, LLC
Owner:
Florida Department of Transportation, District 7
Design-Builder / General Contractor:
The Middlesex Corporation
Engineer:
Consor Engineers, LLC
Specialty Consultants/Contractors:
Tierra, Inc.
VIBE Engineering, Inc.
V&M Erectors, Inc.
Stroud Engineering Consultants
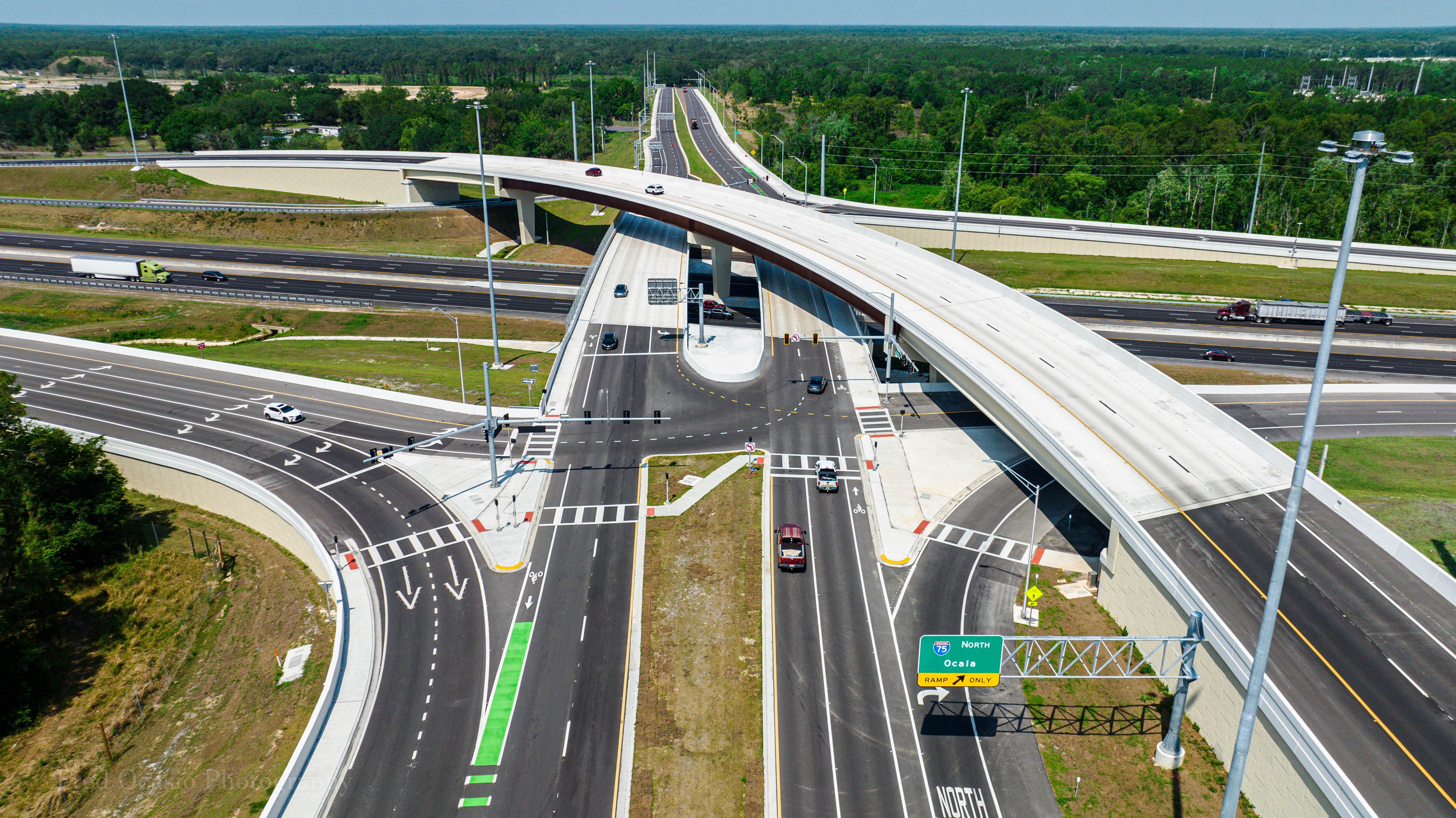
The I-75 at Overpass Road Interchange Project is located on the northern boundary of Wesley Chapel in Pasco County, FL. The $67,215,985 project included the design and construction of a new interchange at the intersection of Overpass Road and I-75 (SR 93). The primary scope of work was the construction of a new Category 2 flyover bridge to carry westbound Overpass Road traffic to southbound I- 75. Additional scope included the replacement of the existing four (4) span bridge over I-75, widening of Overpass Road, new ramp construction, unsuitable subsoil excavation, drainage systems, MSE walls, signage, lighting, signalization, and ITS modifications.
WATER/WASTEWATER
DBIA Florida Region Design-Build Honor Award
South Cross Bayou Advanced Water Reclamation Facility New Headworks and Grit Removal Facility
St. Petersburg, FL
Garney Construction
Owner:
Pinellas County, FL
Design-Builder / General Contractor:
Garney Construction
Engineer:
Gresham Smith
Specialty Subcontractors
Cogburn Brothers, Inc.
Ardurra
Rocha Controls, Inc.
Bailey Engineering
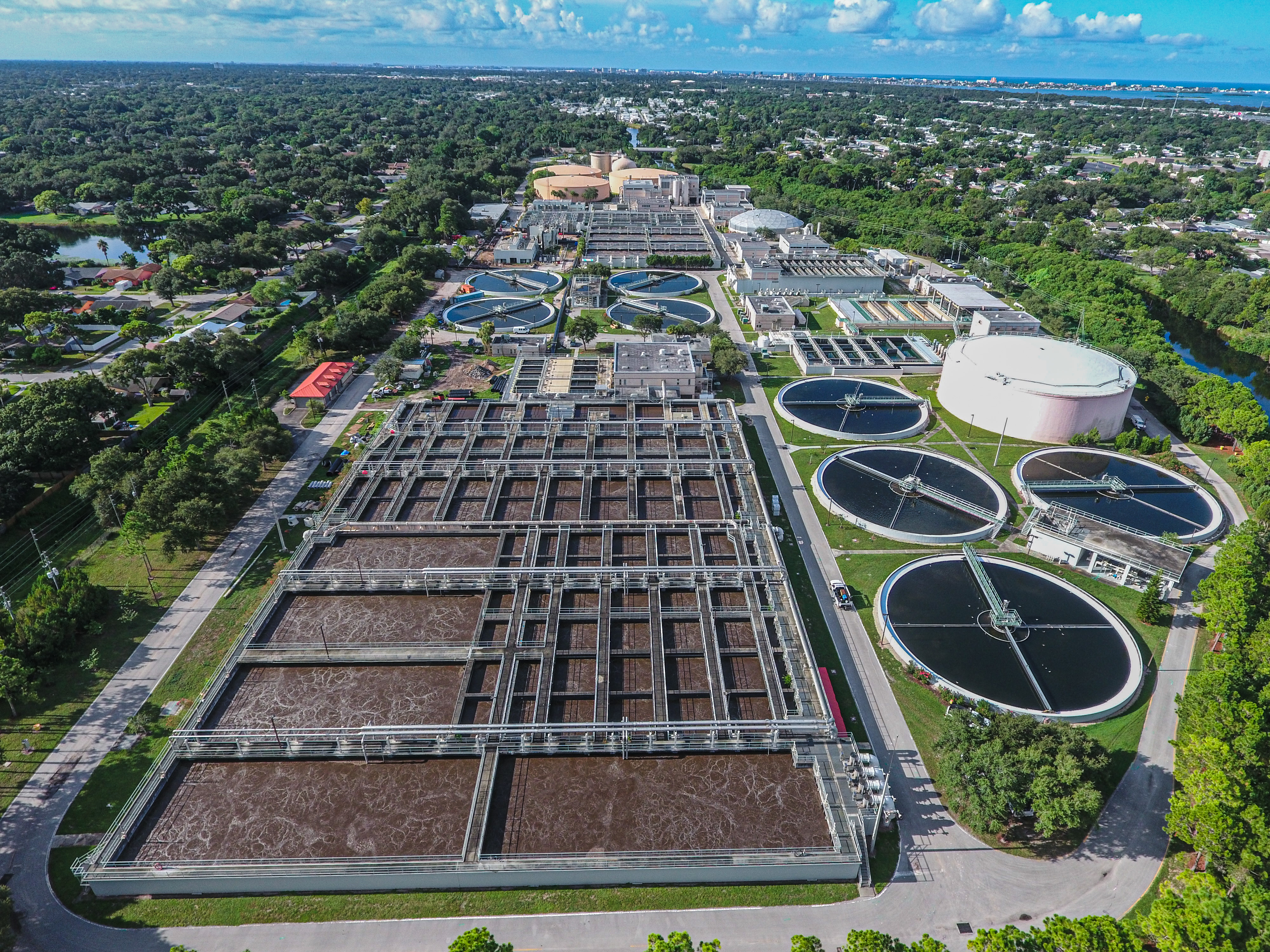 Photo Credit: Garney
Photo Credit: GarneyThis project at the South Cross Bayou Advanced Water Reclamation Facility (AWRF), Pinellas County's largest wastewater treatment plant, was implemented to replace the aging headworks structure and grit removal system. Initially installed in 1966, these systems had reached the end of their useful life due to everyday use and the harsh, corrosive environment associated with raw wastewater. The modernization efforts, including installing advanced Headcell® and Grit Snail® units, were instrumental in optimizing the facility's performance. The project's success demonstrated the benefits of integrating infrastructure upgrades into a comprehensive facility, setting the stage for long-term operational success and community satisfaction.
WATER/WASTEWATER
DBIA Florida Region Design-Build Honor Award
Bonita Springs Utilities Inc. Reverse Osmosis Water Treatment Plant Phase III Expansion and Generator Improvements Project
Bonita Springs, FL
Jacobs
Owner:
Bonita Springs Utilities, Inc.
Design-Builder / General Contractor:
Jacobs
Engineer:
Jacobs
Architect:
Jacobs
Specialty Subcontractors:
Revere Control Systems (I & C)
Sawcross, Inc. (Process Mechanical, Yard Piping, Site Work, Structural Concrete)
Cogburn Bros Inc. (Electrical)
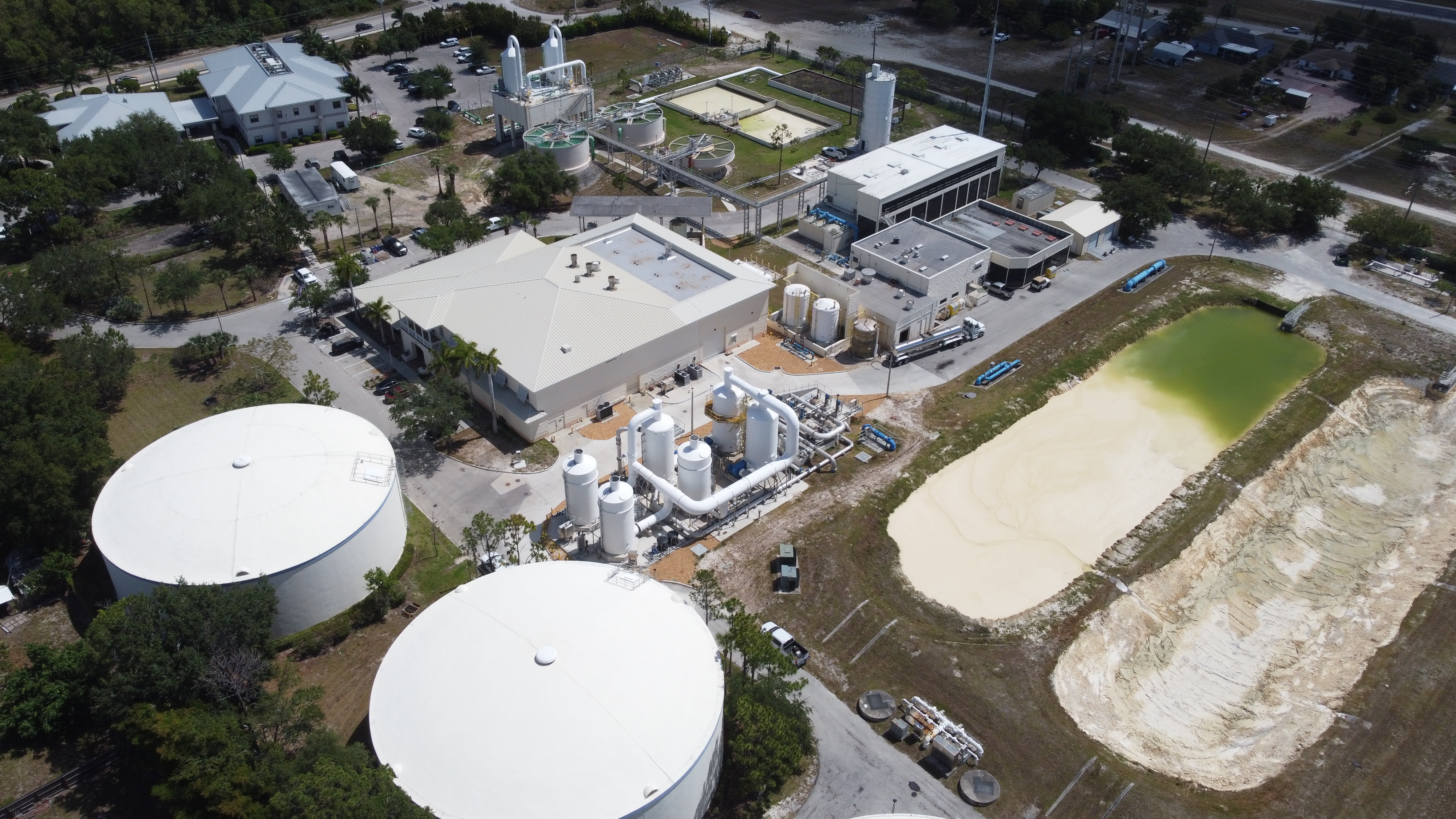 Photo Credit: Jacobs
Photo Credit: JacobsJacobs completed the Generator Improvements in 2021, providing BSU with a new diesel engine generator to replace the existing unit, a new natural gas generator to increase system reliability and sustainability, and replaced the existing aging switchgear. Completion of the Phase III Expansion at the RO WTP in 2023 replaced chemical odor scrubbers with biological odor scrubbers, increased the RO WTP by 4 MGD for a total of 12 MGD in RO treatment, and incorporated bypass blending from shallower fresh water wells. This provided a RO treatmentcapacity of 15 MGD, increasing reliability and reducing overall treatment costs.
SMALL PROJECT
DBIA Florida Region Design-Build Merit Award
Marlin Perkins Large Mammal Habitat
Yulee, FL
The Haskell Company
Owner:
White Oak Conservatory Holdings, LLC
Design-Builder/General Contractor:
The Haskell Company
Architect:
The Haskell Company
Engineer:
The Haskell Company
Specialty Subcontractors:
Lee & Cates (Windows)
AA Pittman & Sons Concrete (Place and Finish Concrete)
Dynamic Concrete Pumping (Auger Piles)
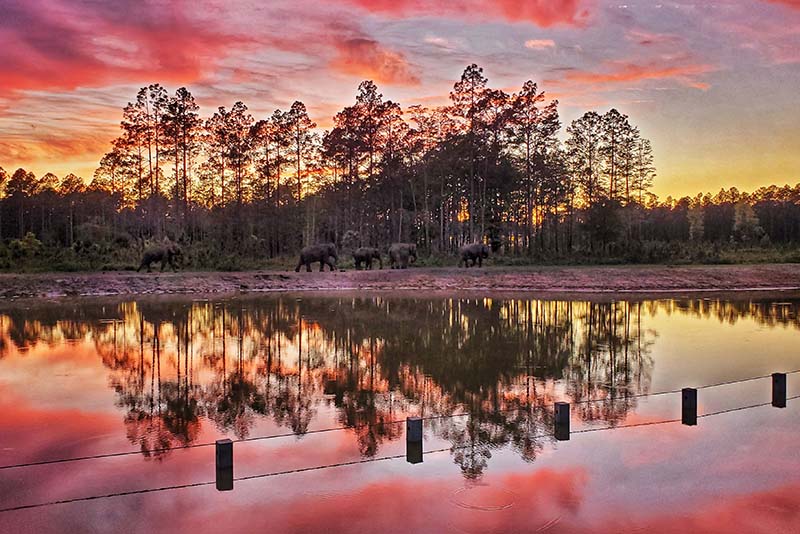
Haskell was chosen by a non-profit to build habitats for Asian elephants, including structures and fortified fencing, at a 17,000-acre conservation center near Yulee, Florida. This center, hosting 30 wildlife species, added elephants to their refuge. The project, executed in three phases, includes 2,500 acres and three barns tailored to the elephants’ needs. Phases 1 and 2 featured a climate-controlled barn for health monitoring. The Haskell team faced challenges, needing to preserve the habitat’s integrity by using minimal equipment. They developed innovative methods to construct the massive fence while maintaining the pristine environment.


